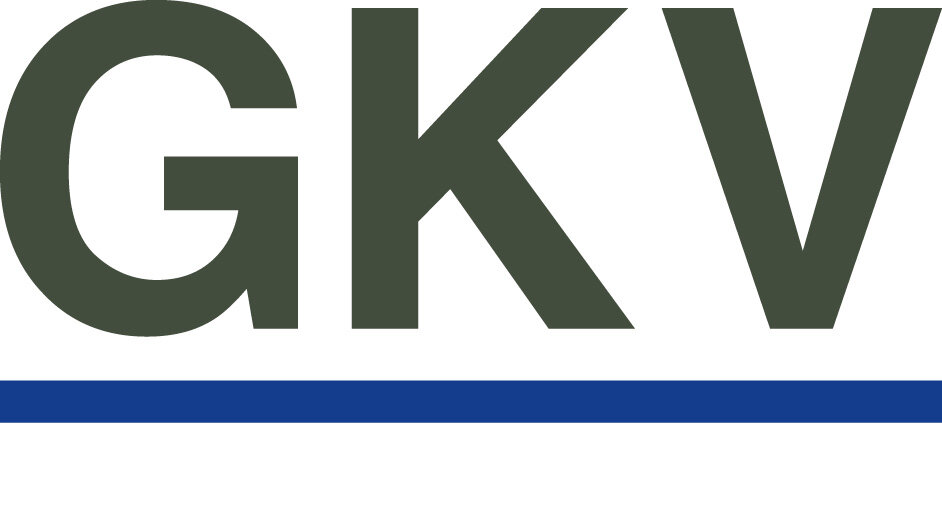GKV Architects Unveils Design for “Queen’s Flatiron”
Dubbed the “Queen’s Flatiron” GKV’s latest project takes it name from its unusual triangular-shaped site, similar to that of the iconic Flatiron Building.
When complete, the “Queens Flatiron” will be a multi-use community facility situated at the corner of Queens and Woodhaven Boulevard in the heart of the Elmhurst's commercial and retail district. It is currently zoned to accommodate up to 185,000 square feet of mixed-use space, including retail, offices, parking, or medical services, and is prominently situated adjacent to a subway station and nearby several of the area’s major shopping centers, the Long Island Expressway and Hoffman Park.
The site’s difficult shape has left it unoccupied and undesirable for development for a number of years. GKV’s design solution was completely born out of the unique triangular site, celebrating and praising its acute angles.
Its narrow profile widens at the rear forming a dynamic silhouette, that contrasts other buildings in the area with its shape and materiality. The building will comprise three tiers that gradually decrease in size as the 10-story building rises.
The structure of the facade is expressed clearly beneath black steel industrial cladding complemented with ribbons of bronze shingles, similar to the cladding GKV used on its renovation for nonprofit Gods Love We Deliver in Lower Manhattan. A rounded apex at the front of the building features full-height curved glass panels for complete transparency and a dynamic outreach to the street.
Multicolored siding and glazing consider the building’s unique geometric forms and will be fabricated to seamlessly fit around each corner. Two of the building’s tiers will feature a setback that forms occupiable outdoor space overlooking the neighborhood below and the Manhattan skyline.
The largest setback will be converted into a landscaped terrace, proposed for recreational use. It will wrap around the edifice's fifth level and extend from the front tip, along its angled walls to the rear of the building. Similarly, a smaller terrace will jut out from the ninth floor. Glass paneling will surround and protect the perimeter of each setback.
On the rooftop, a triangular volume that mirrors the shape of the building and site will house mechanics for the structure.
The “Queen’s Flatiron” is being developed with Cord Meyer Development Company, leasing opportunities for the building are available through Schuckman Realty.

