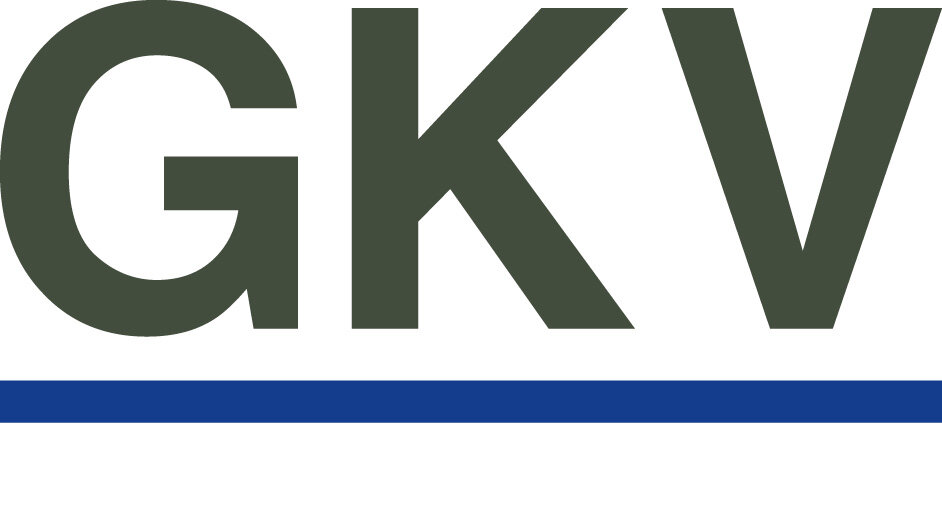GKV Completes New Dawn Charter High School
GKV Architects recently completed the remodeling of New Dawn Charter High School, a 4-story, 45,000-square-foot brick building located in Brooklyn, New York.
The project was a gut renovation that involved repairing the masonry facade and rebuilding the interior spaces to accommodate updated classrooms, faculty offices, and a rooftop terrace. The school asked GKV to rehabilitate the building and redesign the interior spaces to support current teaching methods and curriculum, to increase efficiency, and make it a positive, healthier place for learning.
New Dawn Charter High School was designed with sustainability, wellness, and green practices in mind. Existing interiors were inefficiently planned, dark and out of scale for teenagers, in response, GKV demolished the partitions to construct an open-plan design that supports and encourages collaboration and draws natural light into the interiors, creating a visual connection to the sky and neighborhood.
All elements of the original building, which was previously a child-care facility, were removed except for the exterior brick walls, steel structure, and fire stairs. The new school now has up-to-date and highly efficient lighting, windows, and mechanical systems. The new fresh air intake and distribution systems ensure adequate fresh air circulates throughout the entire building. These systems have been especially relevant during the pandemic and will support a healthy post-COVID educational setting as well.
Renovations to the exterior included repairing the cracked masonry walls, updating the entrance canopy, first-floor facade, signage and replacing the leaky roof and drafty windows. New insulated casement windows with black framing stand out against the brick facade. The new roof with ten-foot-high steel fencing accommodates a recreational learning area, also ideal for physical activities.
In the interior of New Dawn Charter School, GKV provided new finishes, furniture and equipment suitable for a high school. On the ground floor a large multi-purpose room doubles as a cafeteria. The open space is furnished with stowaway tables and a sliding food service window for access into the industrial kitchen. A partition clad with bright orange tiling draws from the school’s signature color. Throughout the project, the clean, modern design is livened with colorful walls and furnishings in a dynamic range of blues, greens, yellows, reds, and oranges. The floor tiles have been composed of geometric patterns.
In addition to traditional classrooms, GKV also designed spaces to support the school’s vocational offerings, including a professional teaching kitchen and computer labs. Renovations were made to accommodate new classrooms for all subjects, and include science laboratories and art studios. A sliding partition between the art and music classroom creates separation, while also encouraging, flexible collaboration when needed.
The upper floors of the school are occupied by several open and private office spaces for administrative faculty and staff, as well as, a completely remodeled conference room, teacher’s lounge, and several counseling offices.
About New Dawn Charter School
New Dawn Charter School is a New York City Transfer School, for students ready to re-engage after dropping out or falling behind in credits. In addition to traditional coursework students have access to internship and vocational training, one-on-one and group college and career counseling, a mentor-based team of educational professionals who have implemented a rigorous and holistic instructional approach for all students.

