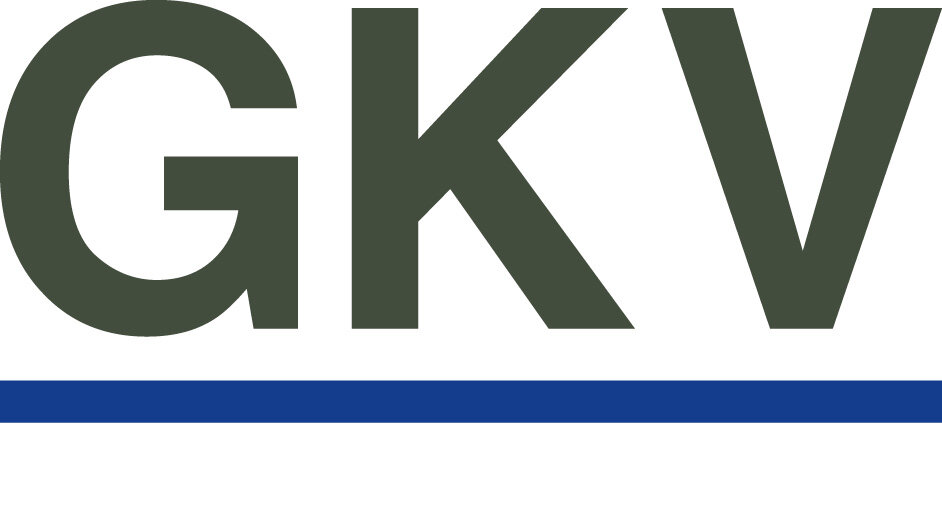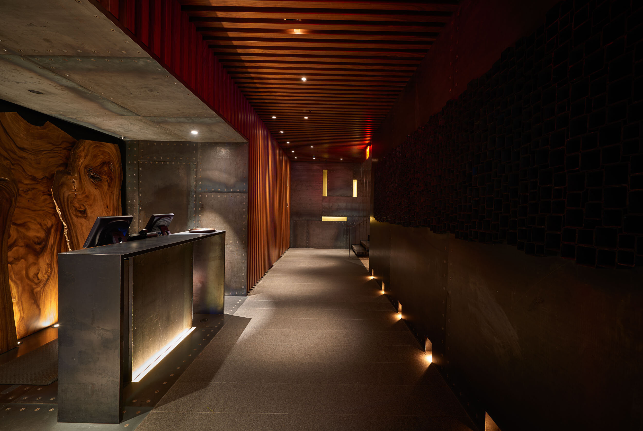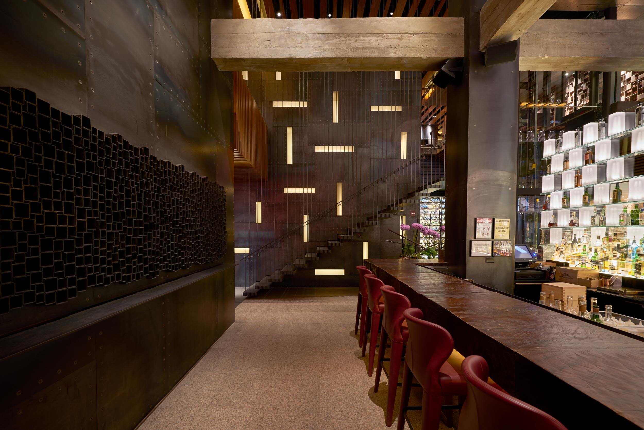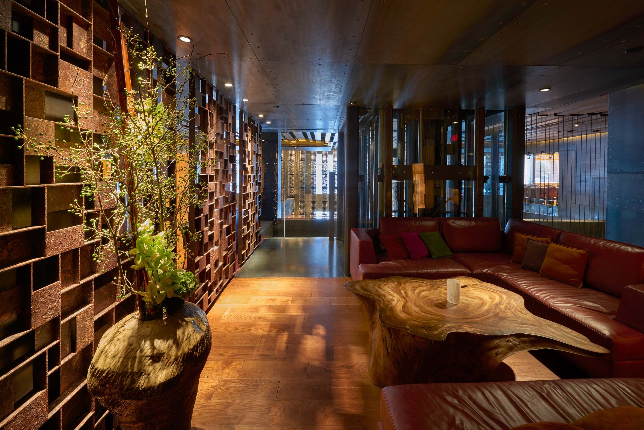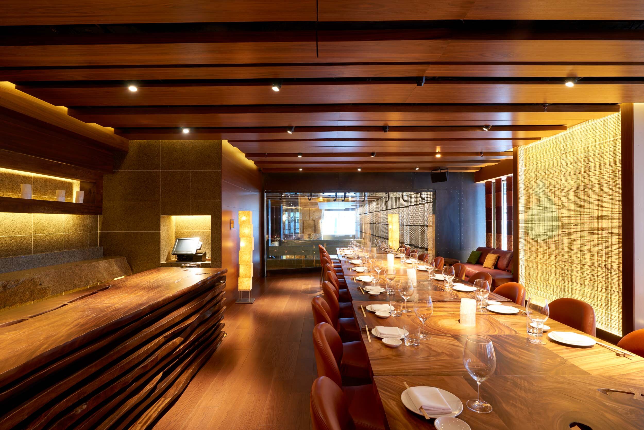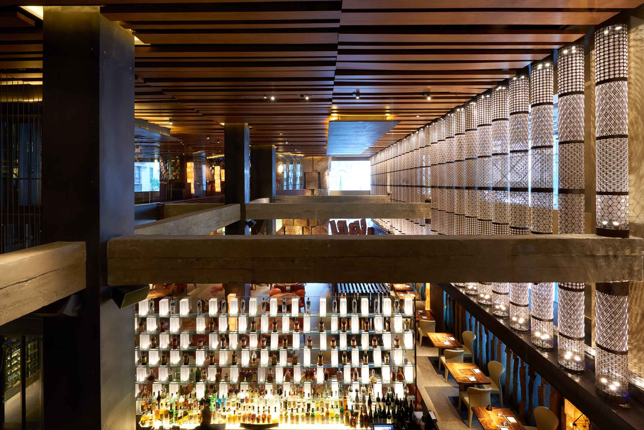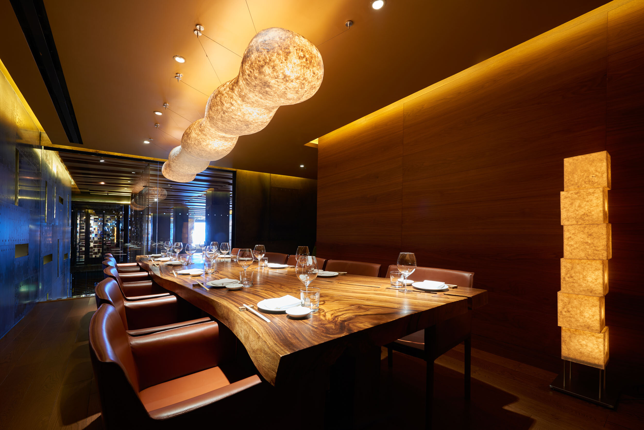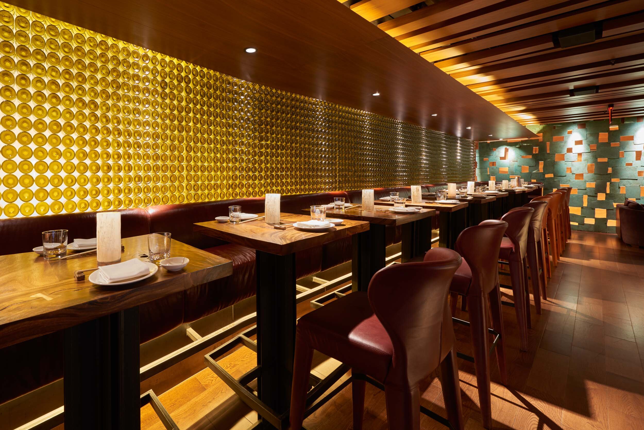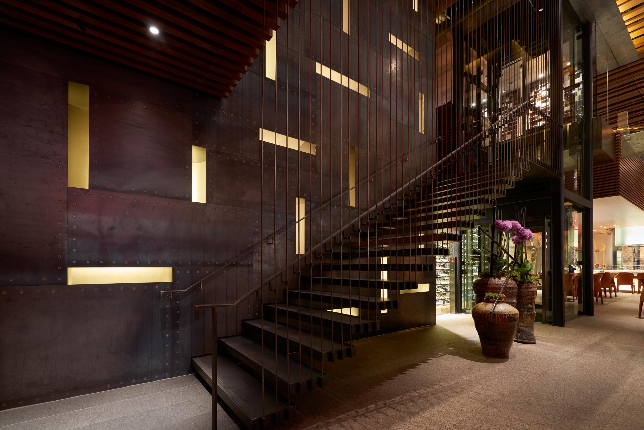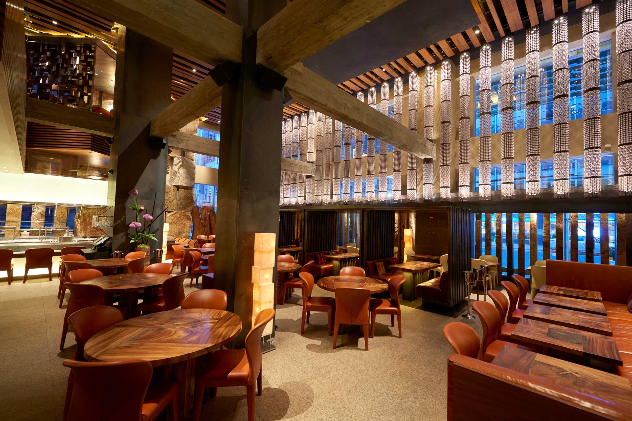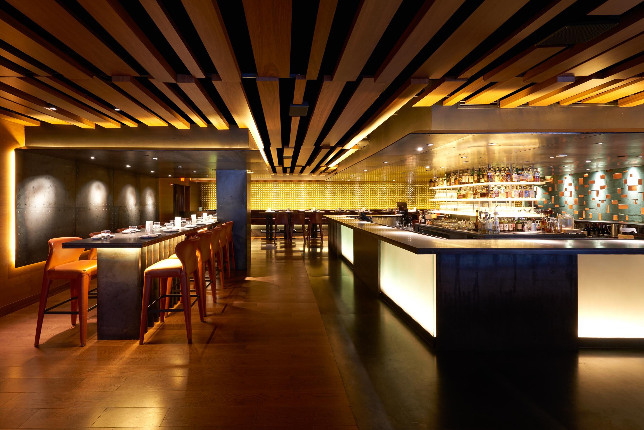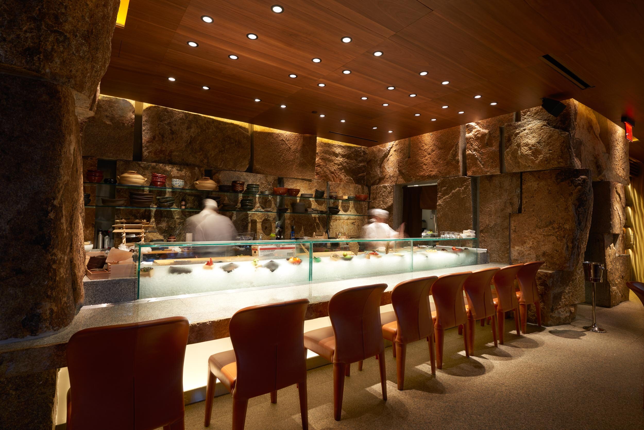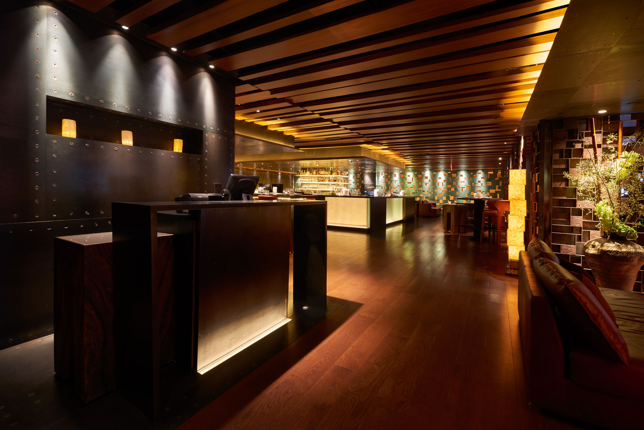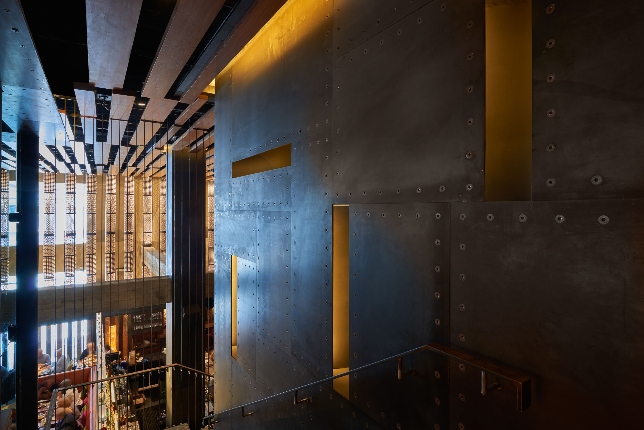ZUMA NEW YORK
Zuma New York, a highly regarded, celebrity restaurant in Manhattan hired GKV Architects to be the Architect for a full gut renovation and adaptive re-use of a former office and retail space on Madison Avenue in New York City. The project required full demolition of three floors of space, including the basement of the building. The existing building did not have adequate infrastructure for a restaurant. The result is a stunning architectural statement with a 2-story dining room, cantilevered private rooms, 2 bar lounges, expandable private dining rooms that extend the entire length of the block on Madison Avenue, and luxuriously appointed bathrooms. Every inch of the restaurant was designed with custom finishes and details. GKV led the design and coordination of the infrastructure as well, including the installation of two fossil fuel robata grills, four black iron chimneys that rise to the roof of the 30-story tower, all kitchen facilities and all fire suppression systems.
Recipient of 2016 Illuminating Engineering Society Merit Award - Lighting.
New York, New York
24,000 square feet
