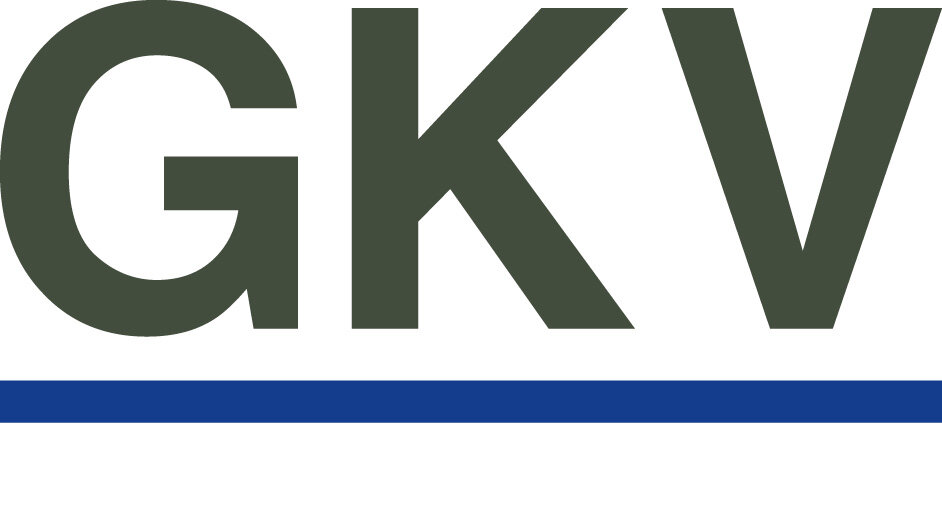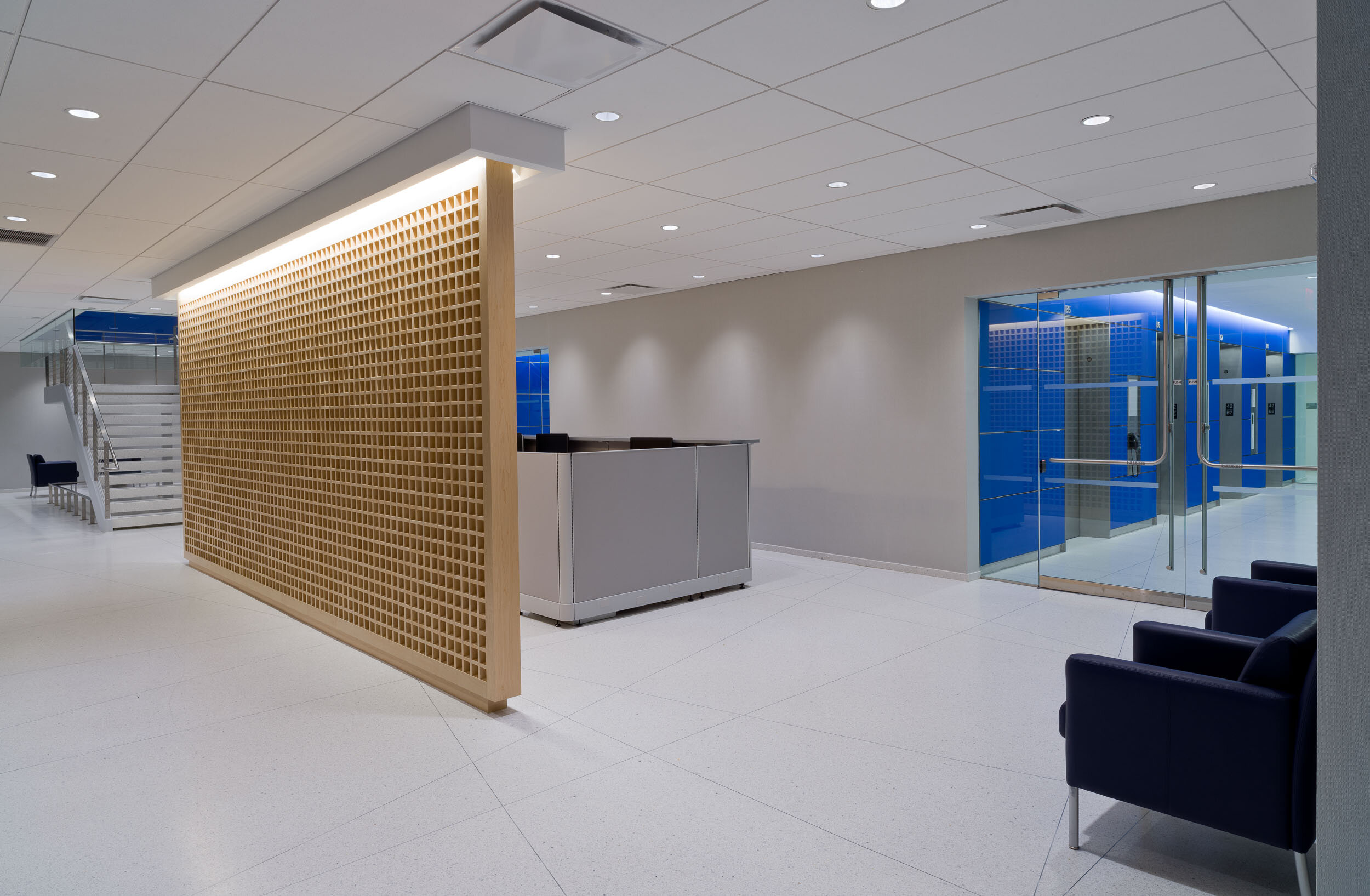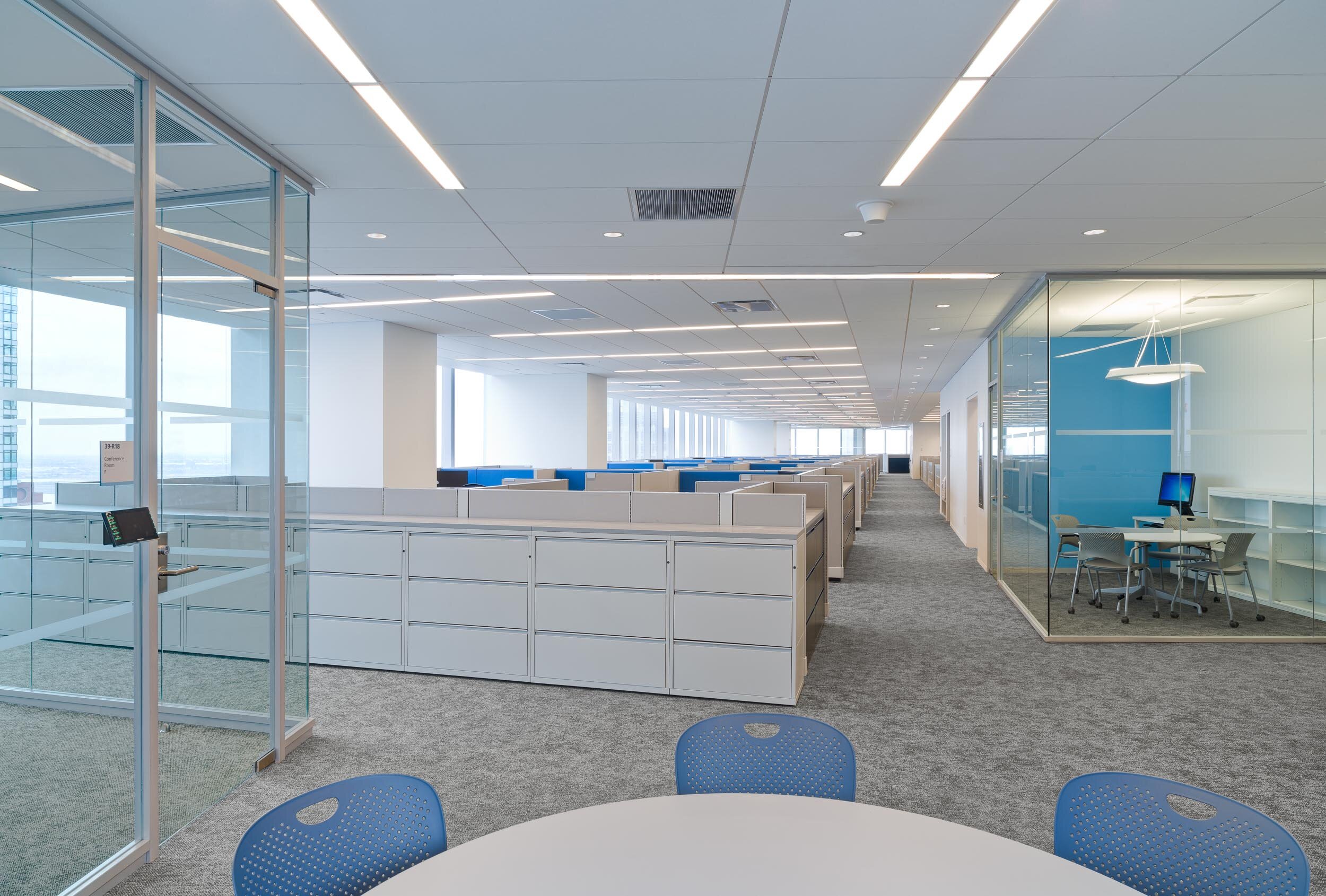NYC HUMAN RESOURCES ADMINISTRATION
The interior fit-out of New York City Human Resources Administration (HRA)’s headquarters encompasses 580,000 square feet of 4 World Trade Center, spanning over 14 floors. The open office design supported greater communication between individuals. A key feature of the design is the color themes correlating to each floor. There are four different colors assigned to each of the 14 floors, allowing for greater ease when navigating the expansive spaces. Workstations, conference rooms and suites make up most of the floor plan. Teaming tables are also placed in the design to encourage collaboration. The interior fit-out at 4 World Trade Center also features training rooms, classrooms, pantries, an interconnecting staircase, copy rooms, filing rooms and storage rooms. Specialty rooms include a graphic print shop, libraries and a command center. The design also features a public assembly space that can accommodate up to 250 people.
LEED GOLD CERTIFIED
New York, New York
580,000 square feet






