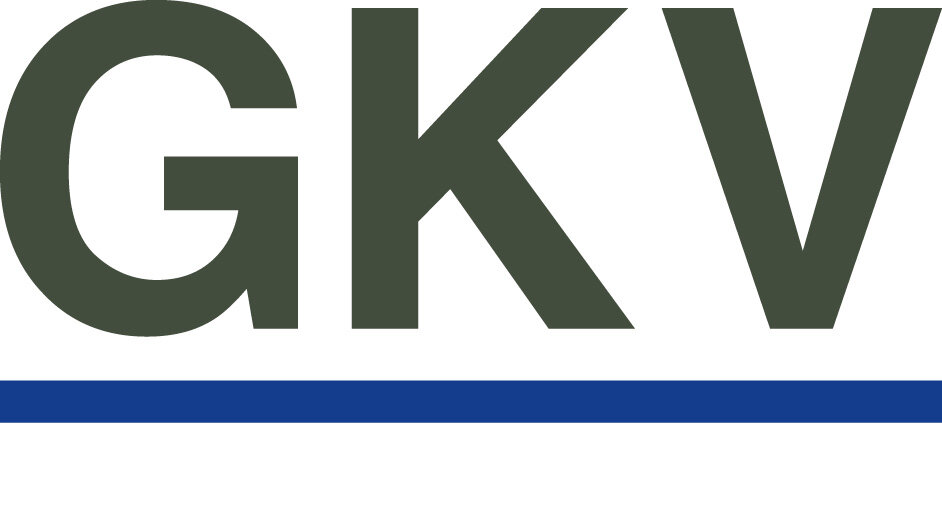NEW YORK CITY HOUSING AUTHORITY
New York City Housing Authority, the first agency in the United States to provide housing for low and moderate income residents throughout the five boroughs, asked GKV Architects to develop new workplace standards in association with their “Next Generation” initiatives towards efficiency and sustainability. GKV Architects converted an existing 240,000 square foot warehouse, primarily used for warehousing and shops for skilled trades, into a completely renovated space. The scope of work included tenant and landlord renovation work, new lobby, conference rooms, pantries, training rooms, open work areas and phone booths. GKV simplified old standards by reducing the number of types of work areas from 13 down to 3. Embracing traditional uses and aesthetics of the building, GKV designed open plan areas for the staff: interior conference rooms with glass fronts, large centralized pantries - prime for gathering and informal conferences in off hours, deep beamed ceilings in the elevator lobbies, mushroom-topped columns highlighted by LED-winged openings in the acoustic ceiling, wood accent walls highlight core areas and colors serve as orientation markers on the tremendous floor plates.
Long Island City, New York
208,000 square feet








