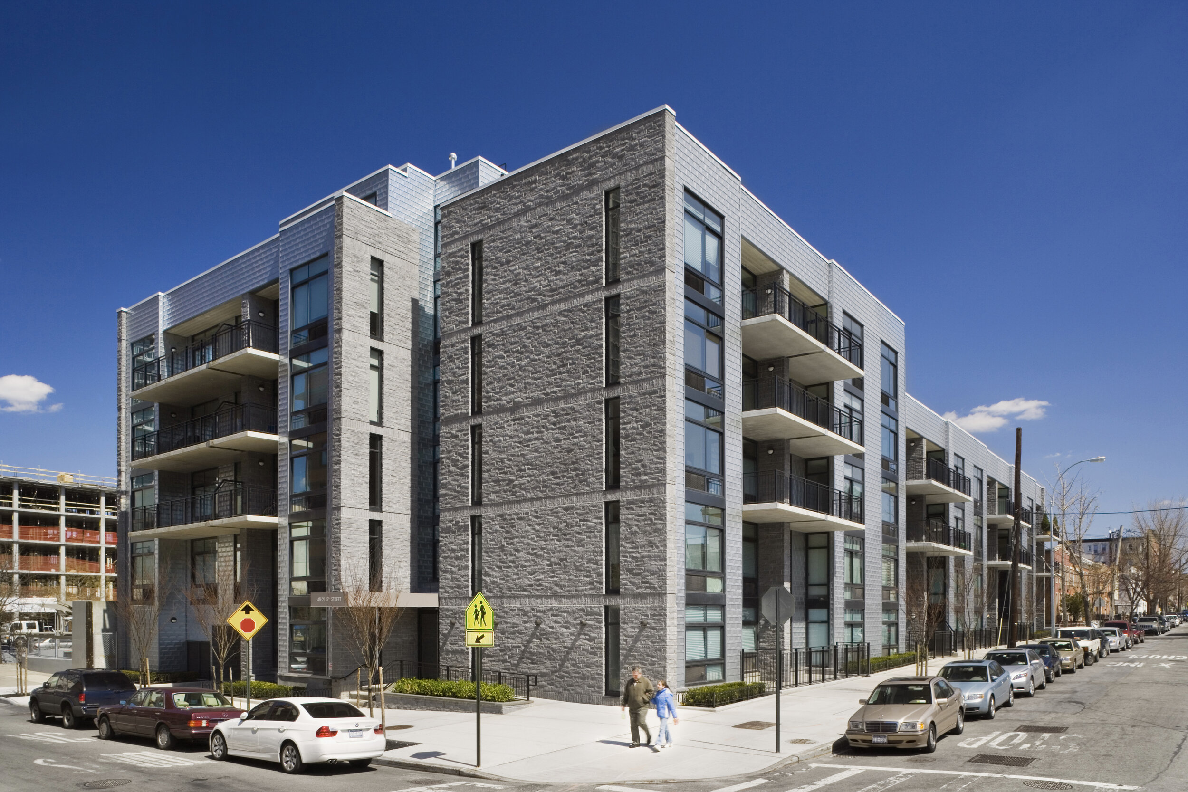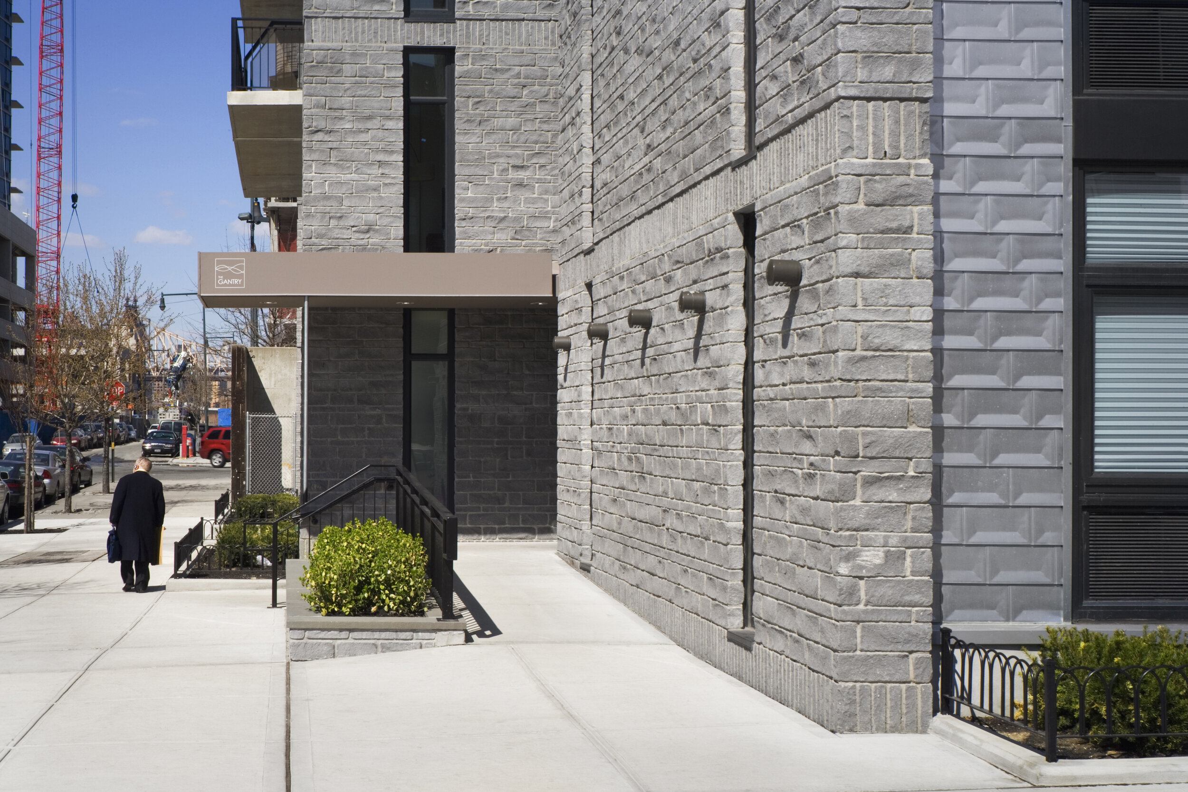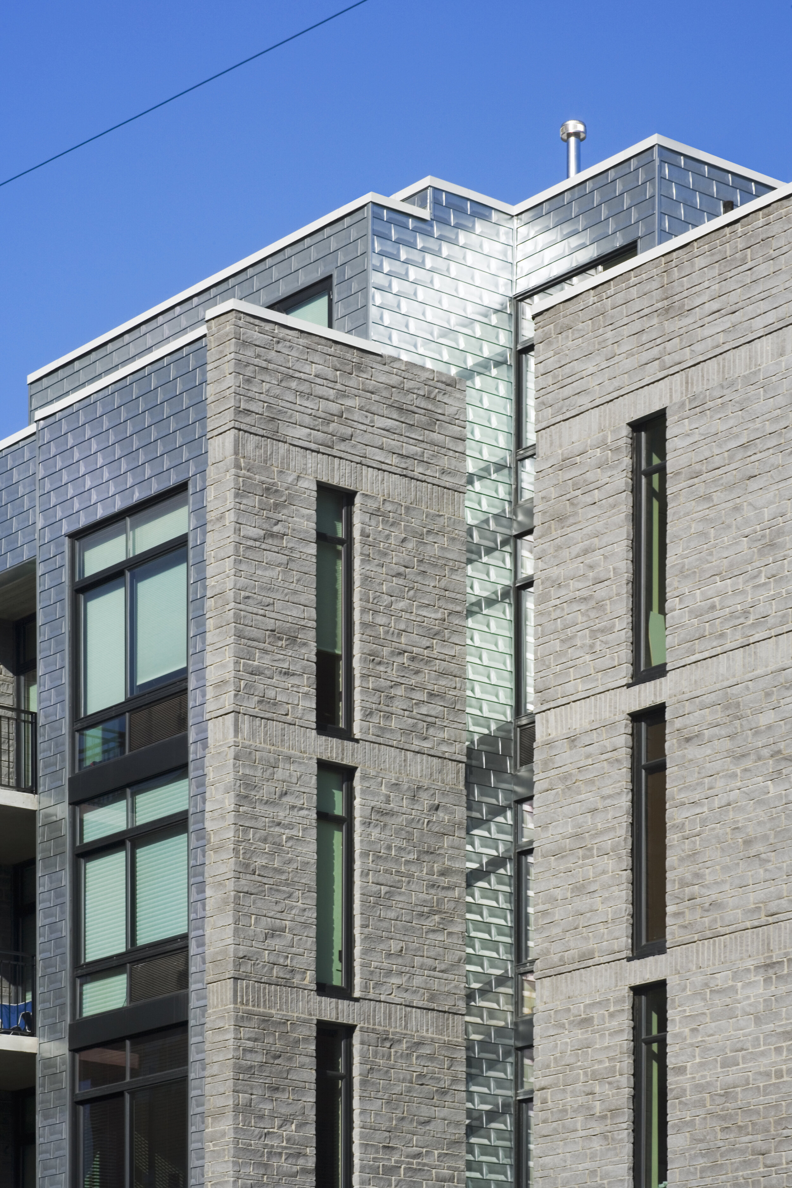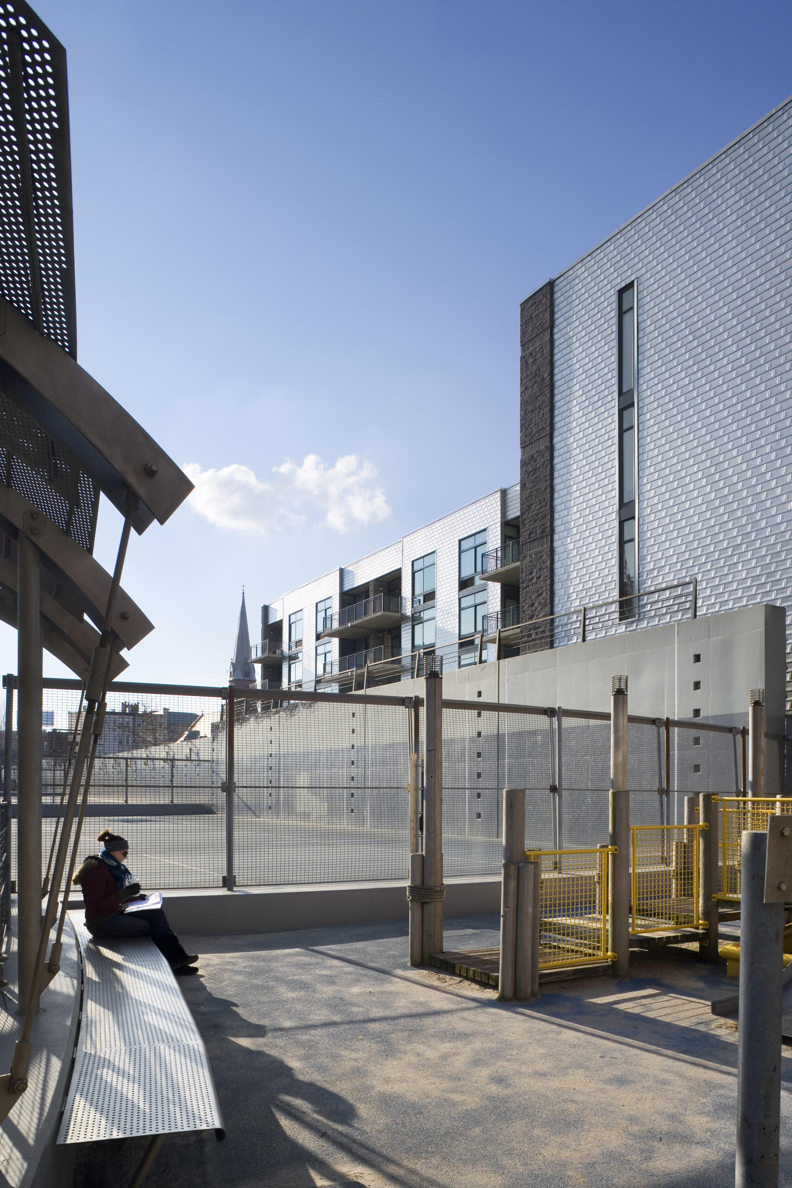GANTRY
The Gantry, designed for Devcon Partners, is a 6-story, 47-unit condominium development with studios, 1-bedrooms, 2-bedrooms, 3-bedrooms and duplex apartments on the ground floor level. The Gantry is designed to reflect the artistic and loft-like nature of the area and it features private balconies and terraces, 9-foot ceilings, public tenant recreation space, a fitness center and parking. The building’s striking yet cost effective facade is created with a pre-cast concrete structural system and is clad with roughcast Chapel Stone and Zalmag pressed metal tiles.
Long Island City, New York
75,000 square feet




