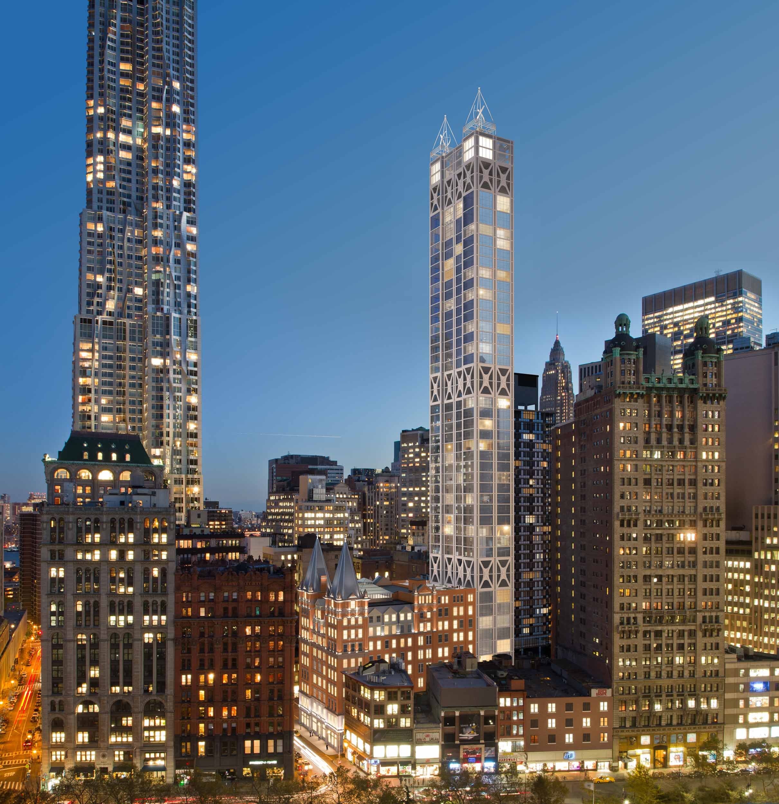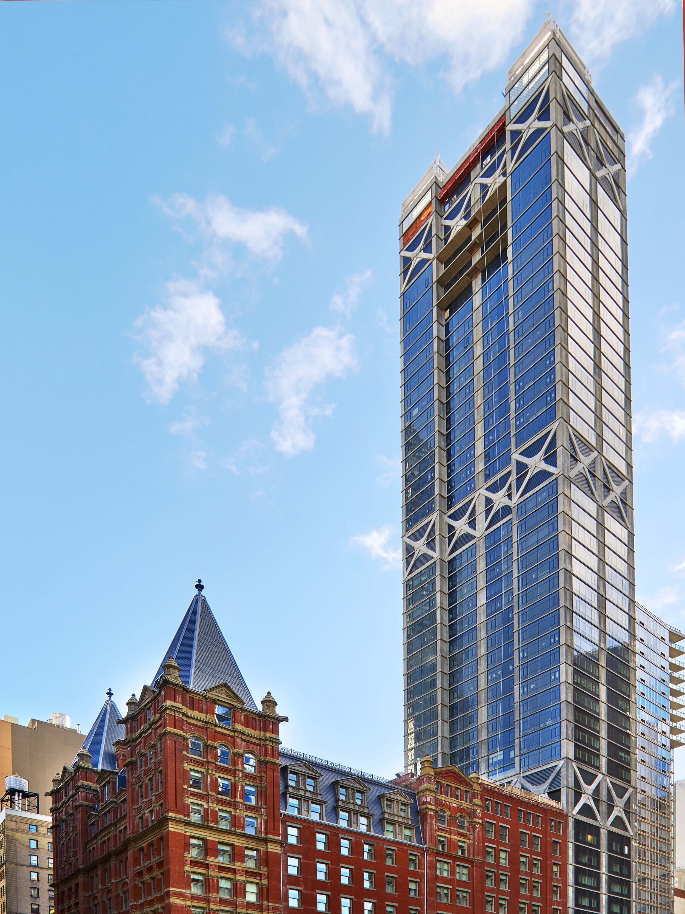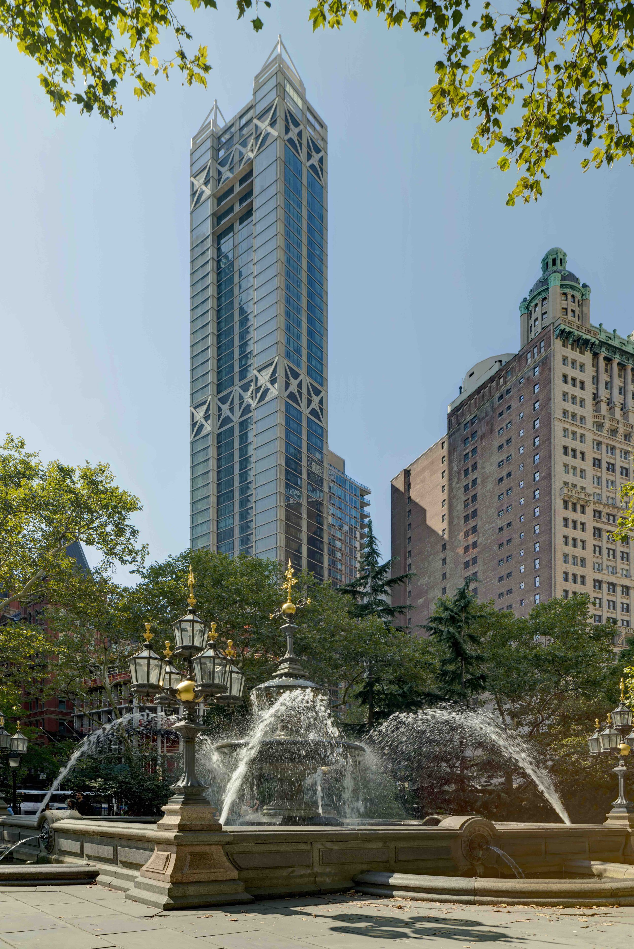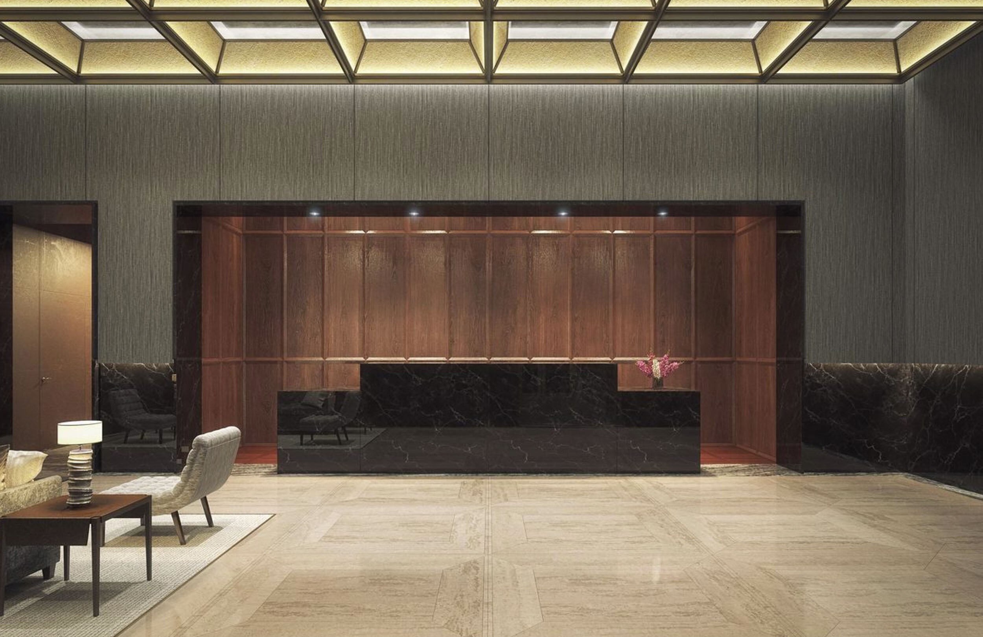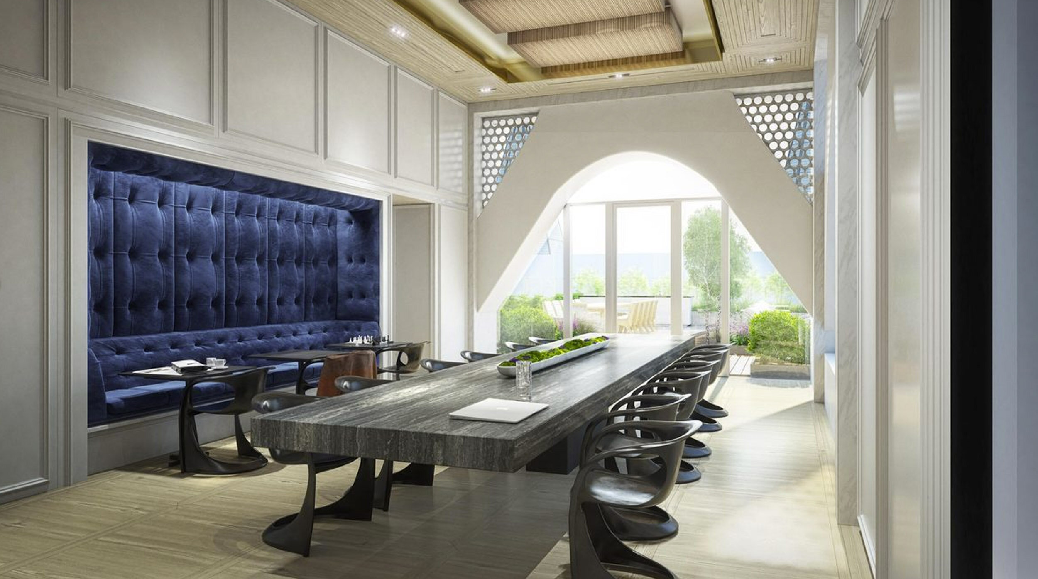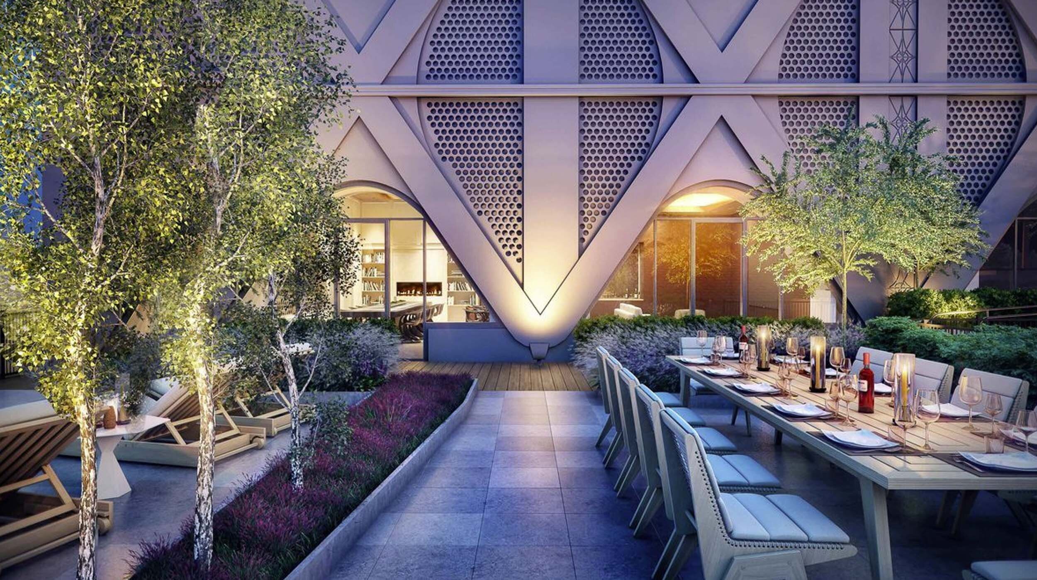BEEKMAN RESIDENTIAL TOWER
The historic Temple Court building, built in 1881 in a neoclassical style has an 1889 Romanesque limestone addition making the GKV-design structure the newest addition at 51 stories to create The Beekman. The first ten floors align with the floor levels of the historic structure and above is home to 69 residential condominiums. The new facade uses beton brut with cast impressions of detail found in the decorative cast iron balconies of the historic Victorian atrium. The rough concrete frame is contrasted by sleek structural glazing without swinging casements. The floor levels behind the trusses house the utilities not only for the tower but also for the landmark, leaving open the roof terraces adjacent to the atrium skylight for the hotel's tower suites and condo amenities. Apartment interiors are sleek and sophisticated with a combination of wide planked flooring and lacquered cabinets and stone countertops. Besides the hotel lobby and amenities, the condo offers private conference room, party space with a commercial grade kitchen and a roof terrace.
Recipient of 2017 Palladio Award for Residential & Multi-Unit Projecting.
Recipient of 2017 Multi Housing News Award: Best Value Add Renovation.
Recipient of 2016 Driven x Design: New York Design Awards - Silver Winner
LEED SILVER CERTIFIED
New York, New York
340,000 square feet

