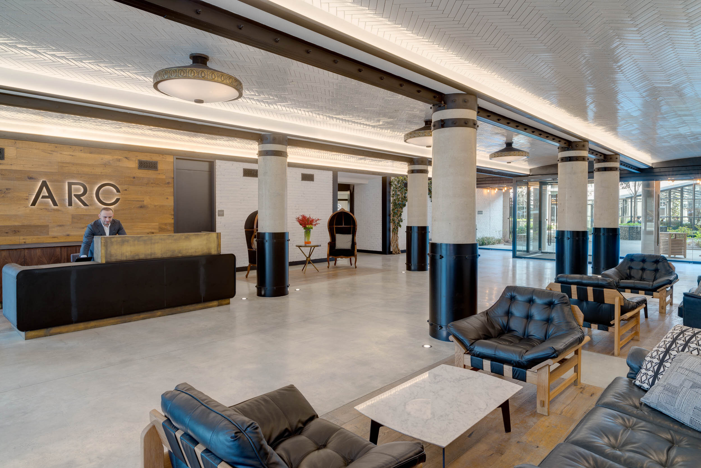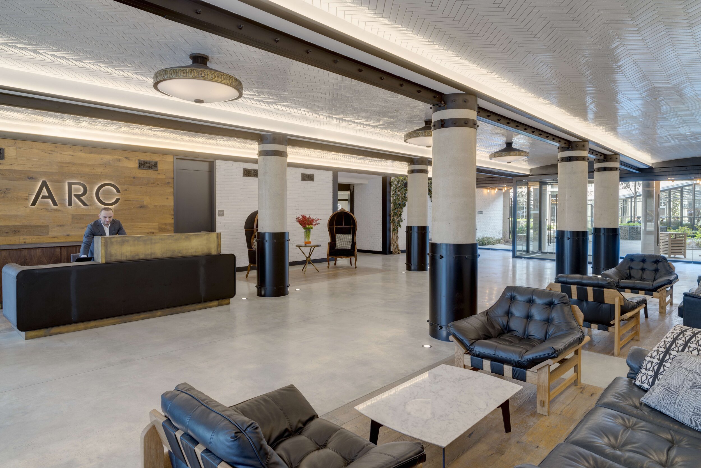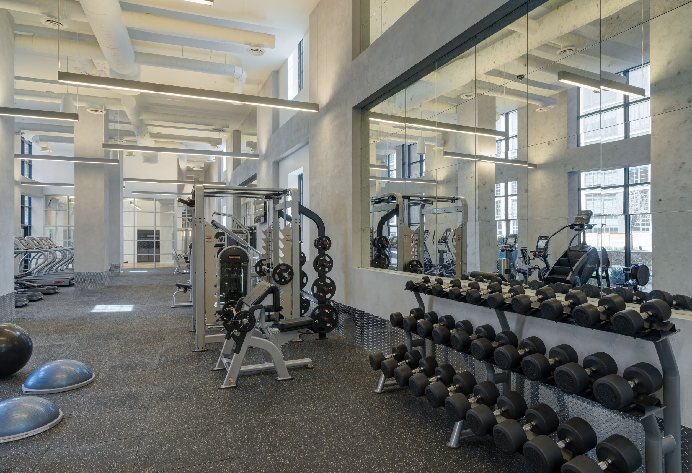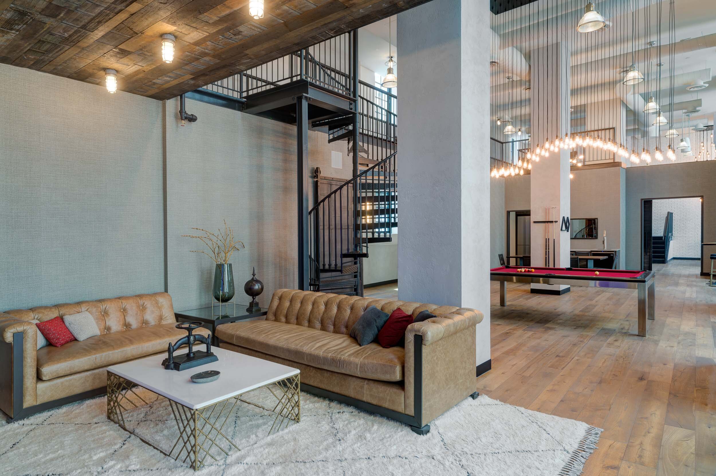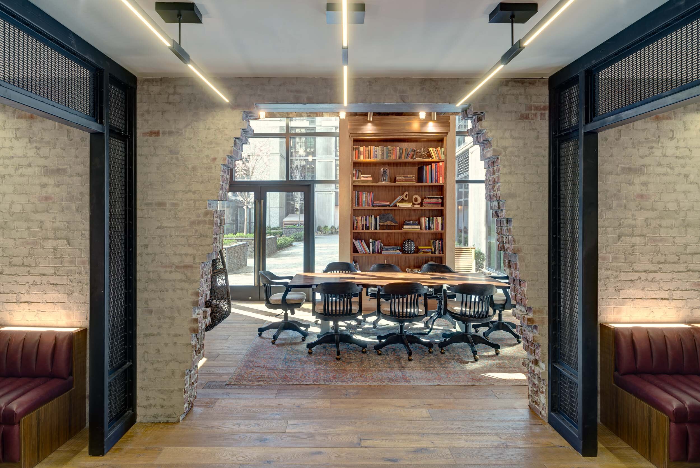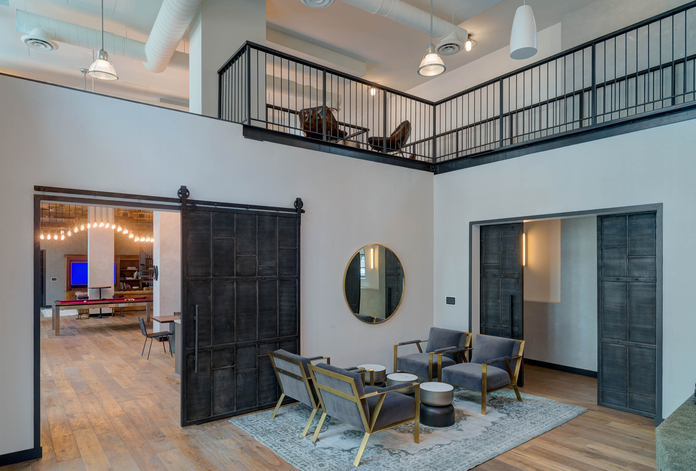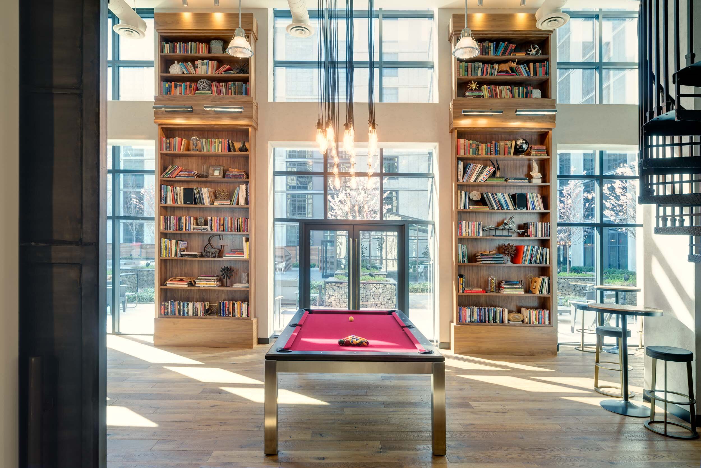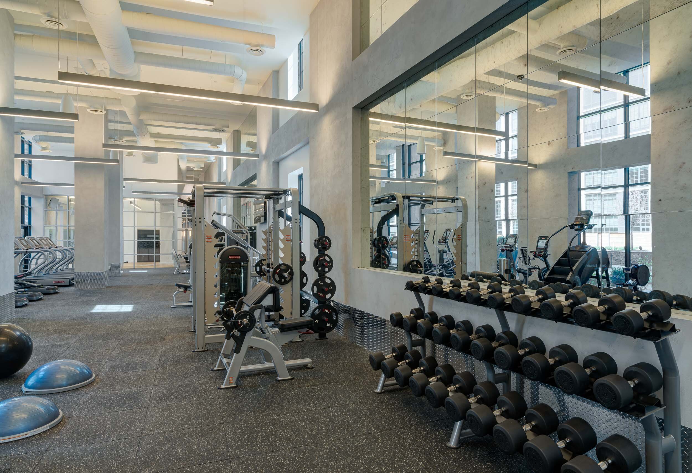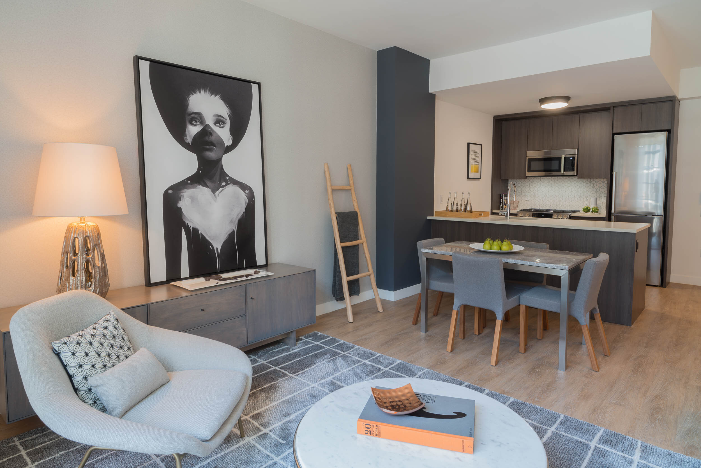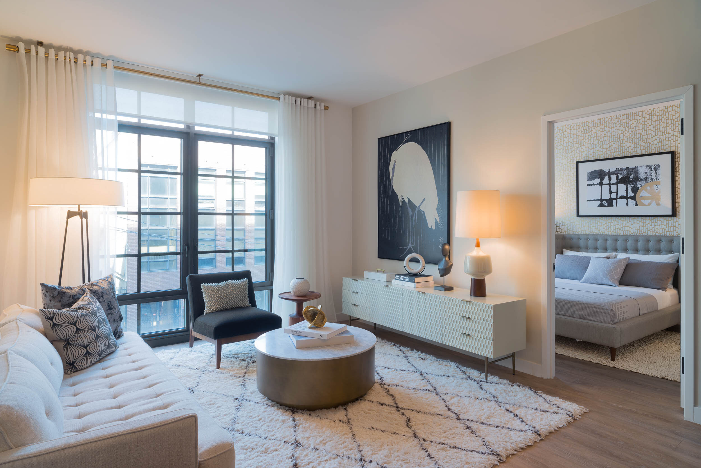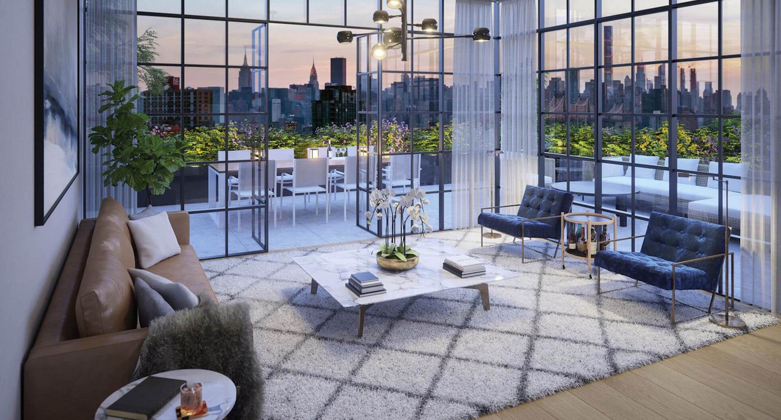ARC
ARC is a new 10-story mixed-use building located in Long Island City and designed with retro industrial look that fits beautifully into the neighborhood's building fabric. Occupying an entire city block, the building houses 428 apartments, in addition to ground floor retail, basement parking and a commercial garage. GKV Architects was hired for both the base building design and the design of all interior and exterior public spaces. The residential component includes extensive amenities: a 25,000 square foot landscaped courtyard with a greenhouse, an indoor and outdoor gym, a basketball half court, golf simulator, recreational game room and a lounge and party room with a catwalk. In addition, there is a rooftop pool, bocce court, barbecue grills and a trellised picnic area.
Recipient of the Gold Key Award for Excellence in Hospitality Design.
Recipient of 2018 New York State AIA Award.
Recipient of 2018 Annual Roger H. Corbetta Awards - Concrete Industry Board.
Recipient of Interior Design, Best in Design Recognition.
Long Island City, New York
413,000 square feet

