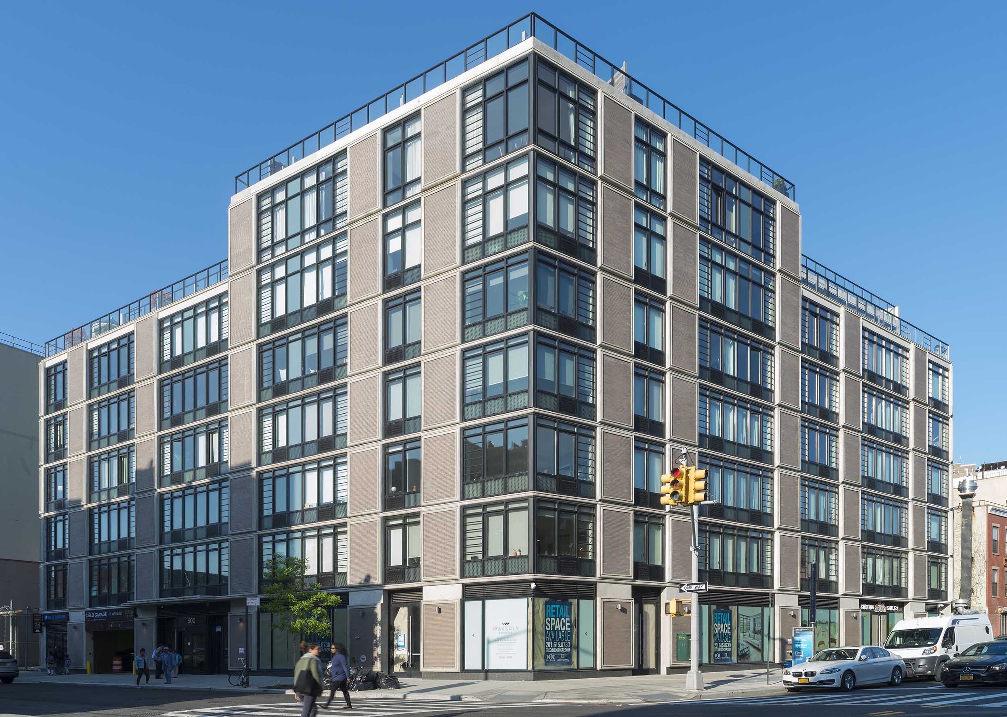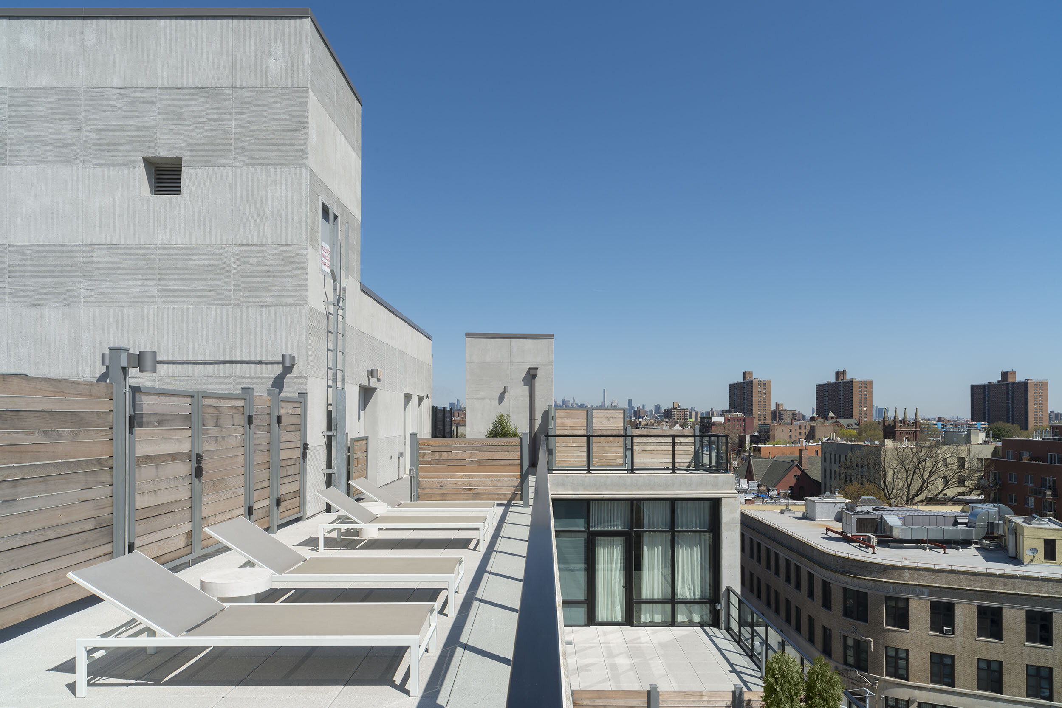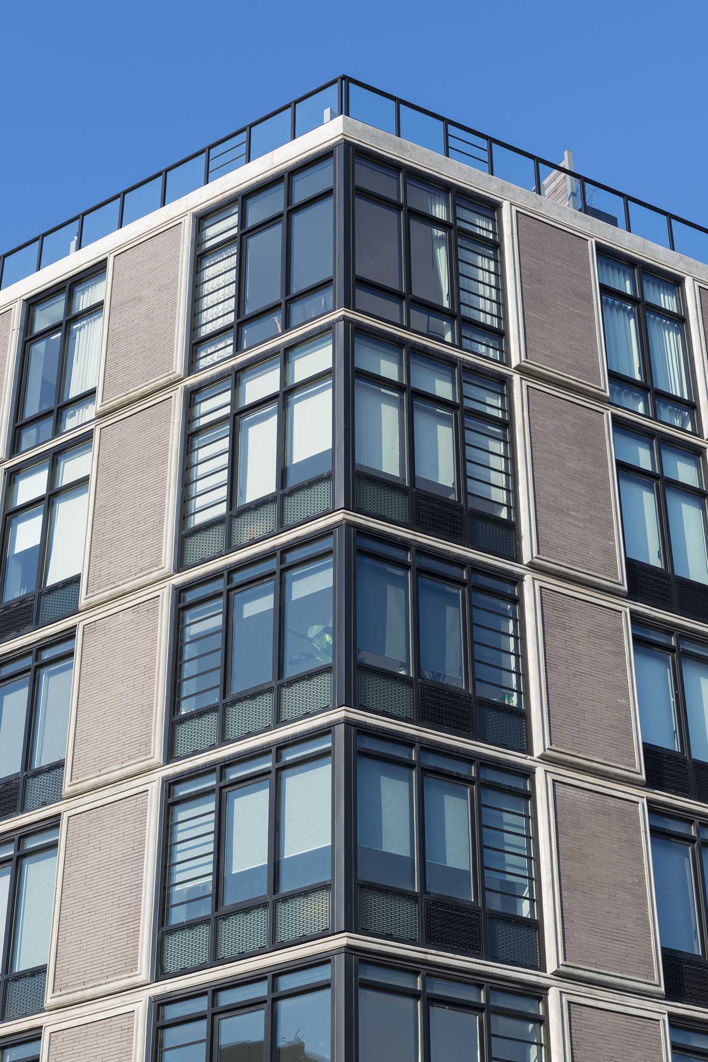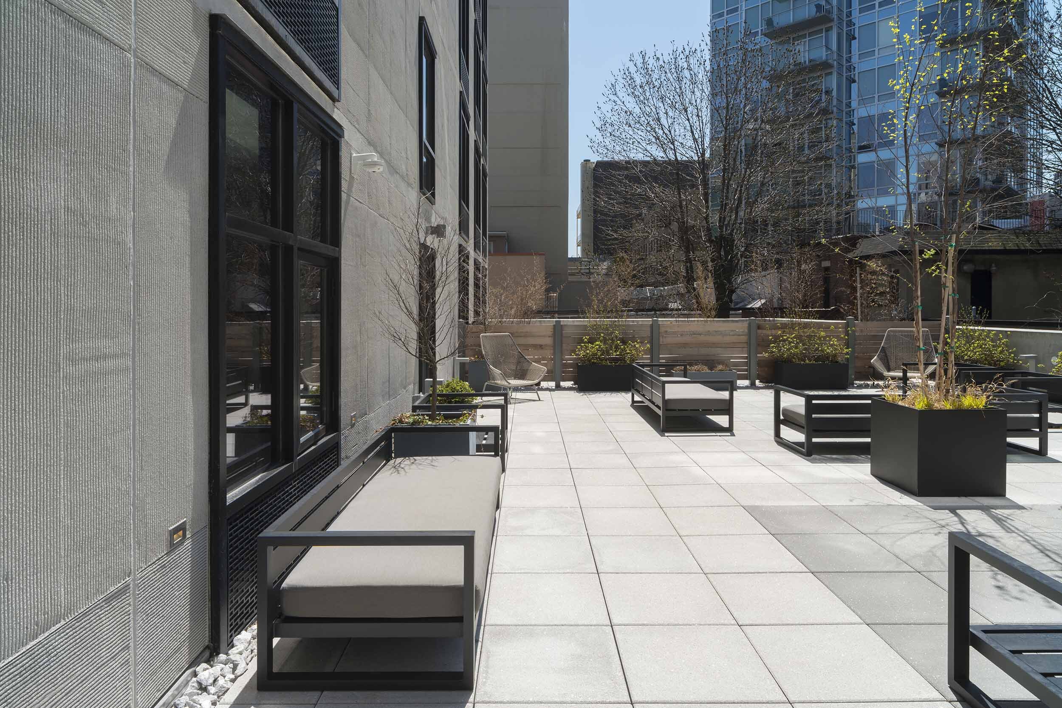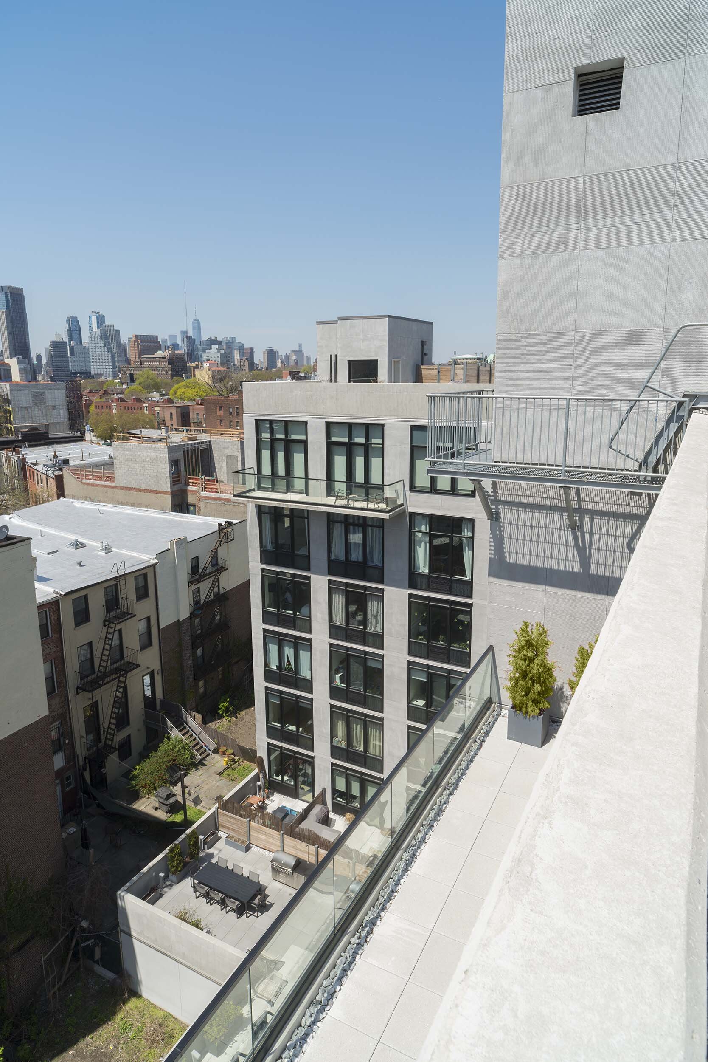500 WAVERLY
500 Waverly is a 7-story, 63,000 square foot Mixed-Use Inclusionary Housing building located in Brooklyn’s Clinton Hill neighborhood on the corner of Waverly Avenue and Fulton Street. The program incorporates retail space, an automated commercial parking system, and residential entry on the ground floor with 48 condominium apartments above. Eleven of the apartments are Inclusionary Housing. The residential tenant amenities include a landscaped rear yard complete with a barbecue and dining area, communal rooftop terrace, a lounge and party room, a gym, and private storage bins and roof terraces. The distinctive facade is inspired by Bauhaus modernism, updated for a new century and setting - with architectural concrete ‘picture frames,’ articulated fenestration and hand-laid Norman brick which references the character of the local buildings.
Brooklyn, New York
63,000 square feet

